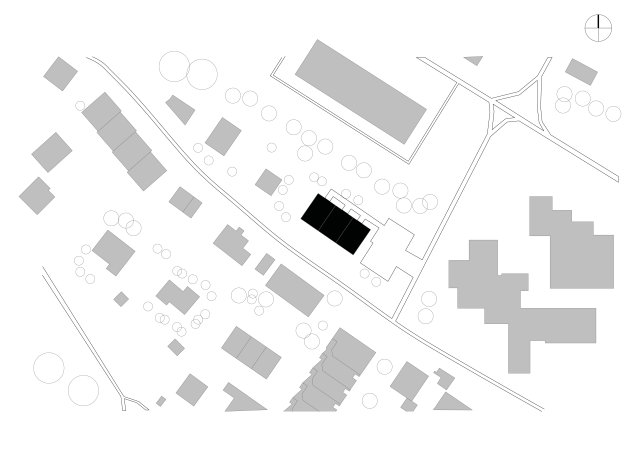Chemin des Côtes 13
2005 | Renens | Grouped dwellings
Construction of a single row unit with 3 residences
Project
Chemin des Côtes 13
Status
Completed
Location
Renens
Year
2005

2005 | Renens | Grouped dwellings
Project
Chemin des Côtes 13
Status
Completed
Location
Renens
Year
2005
