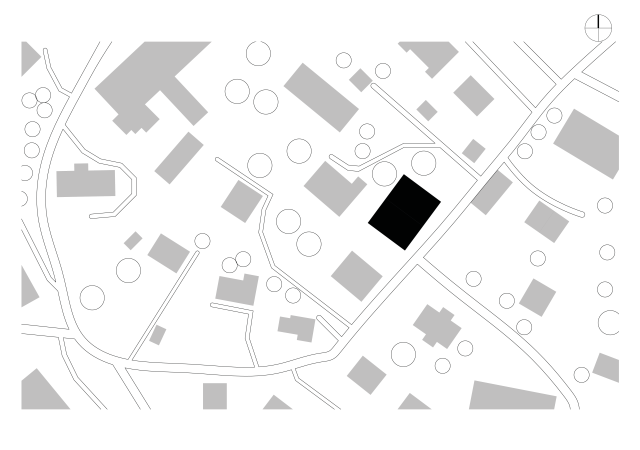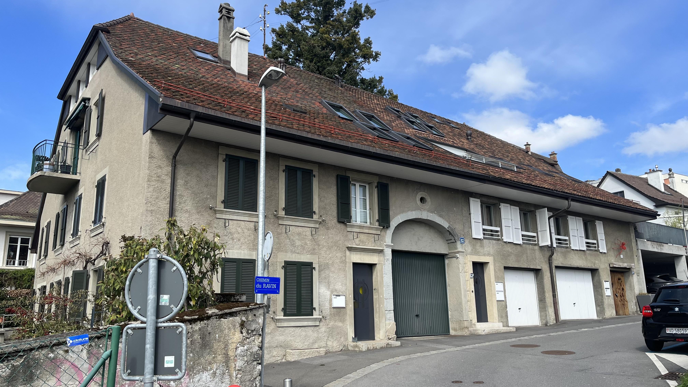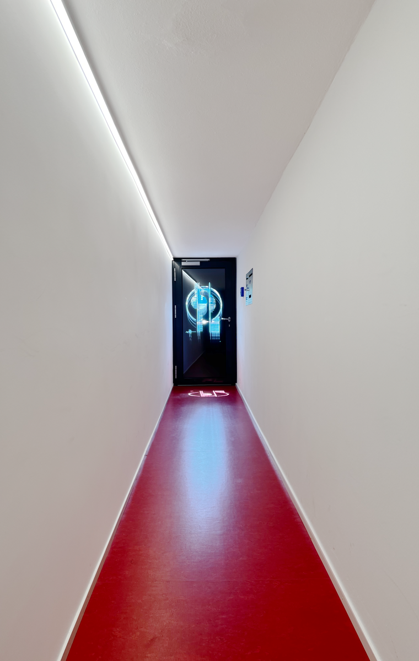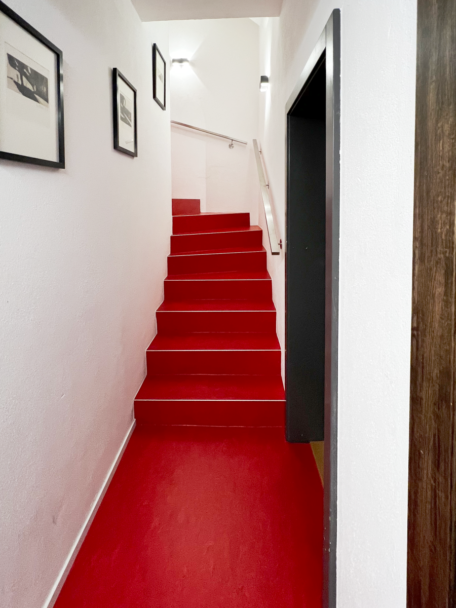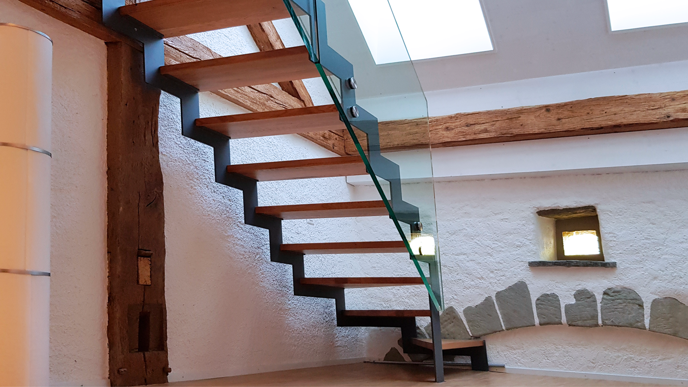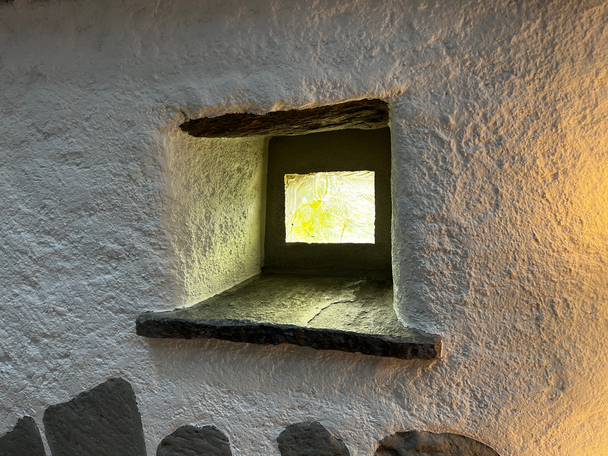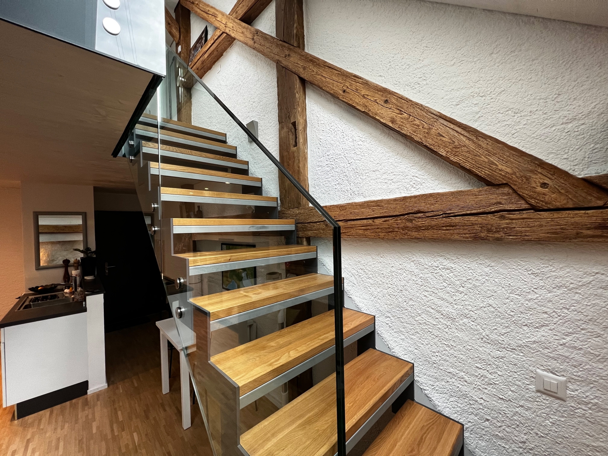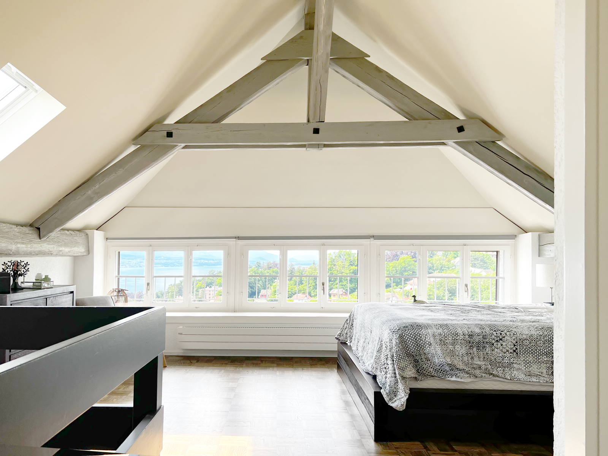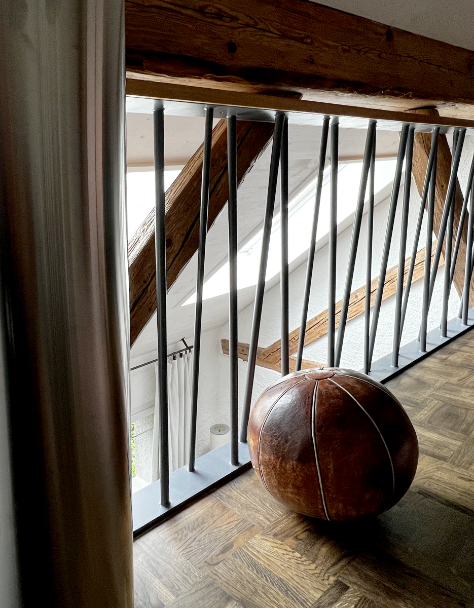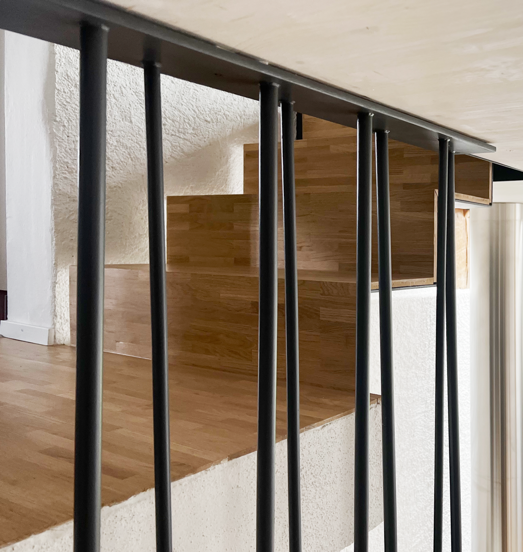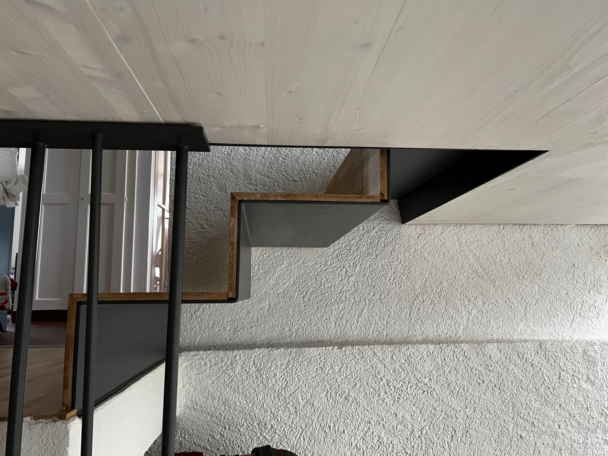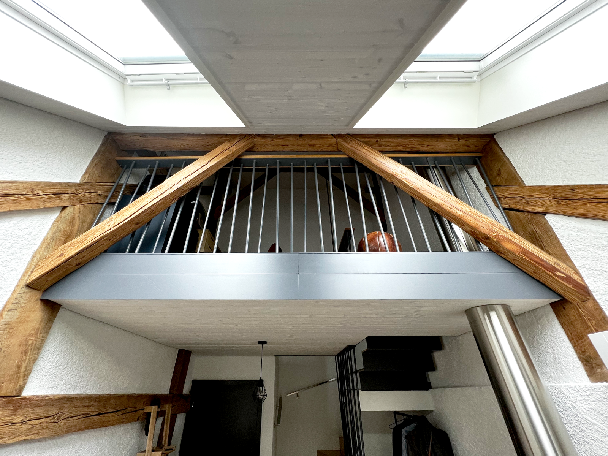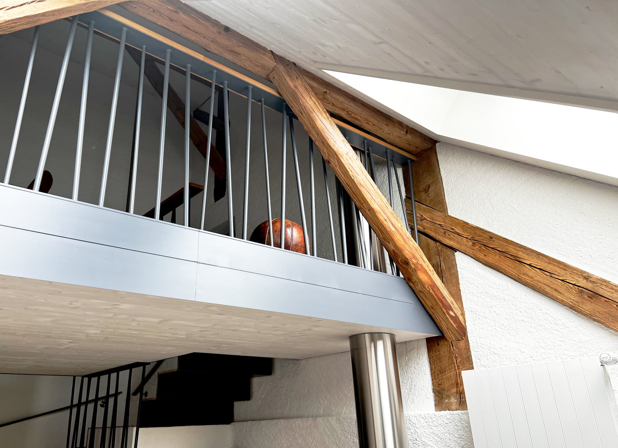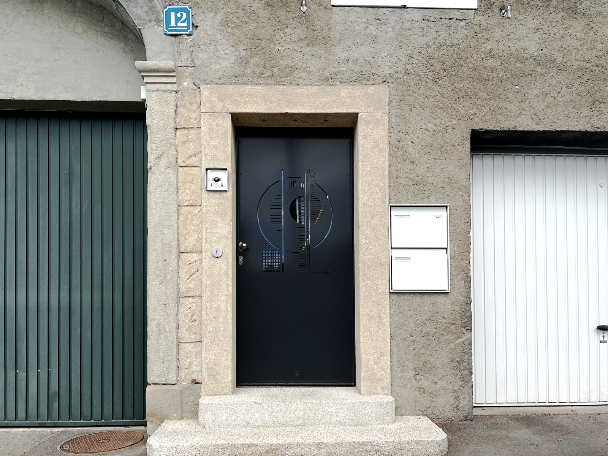Chemin du Ravin 12
2018 | Lausanne | Transformation
Transformation and renovation of 3 apartments
+ Read moreThe interior spaces have been completely rearranged in line with their new purpose, in place of the existing space, most of which was left undeveloped and unused (no man's land).
Thus, multi-purpose areas were created, totalling three dissimilar and completely atypical dwellings. These units combine old-world charm with modern comfort and technology, ranging from a 1.5-room duplex apartment with mezzanine to a 4.5-room triplex and a large 6.5-room apartment with a small garden. The latter two are south facing, with magnificent views of the lake and mountains. Apart from a few roof openings required to ensure the health of the apartments, no other element of the building's exterior structure reveals its metamorphosis.
Project
Chemin du Ravin 12
Status
Completed
Location
Lausanne
Year
2018
