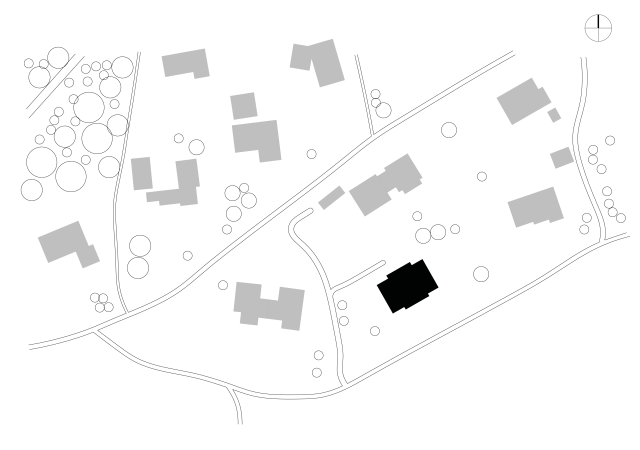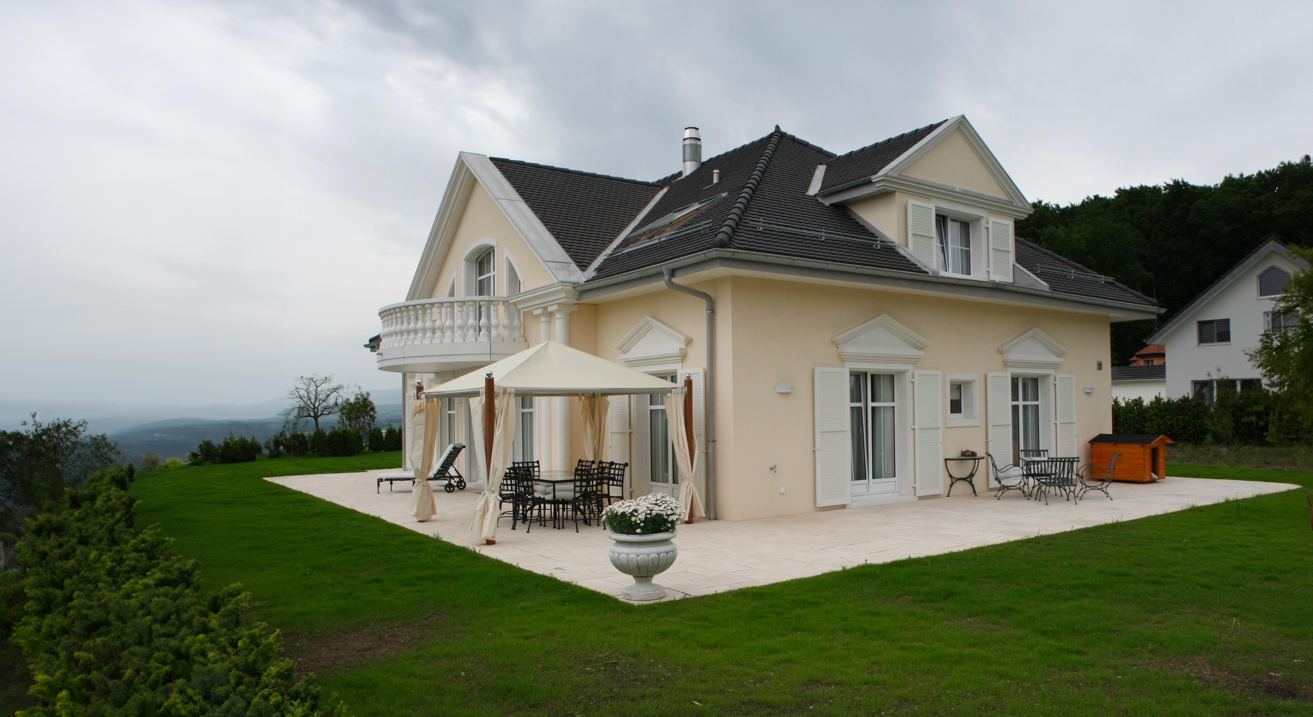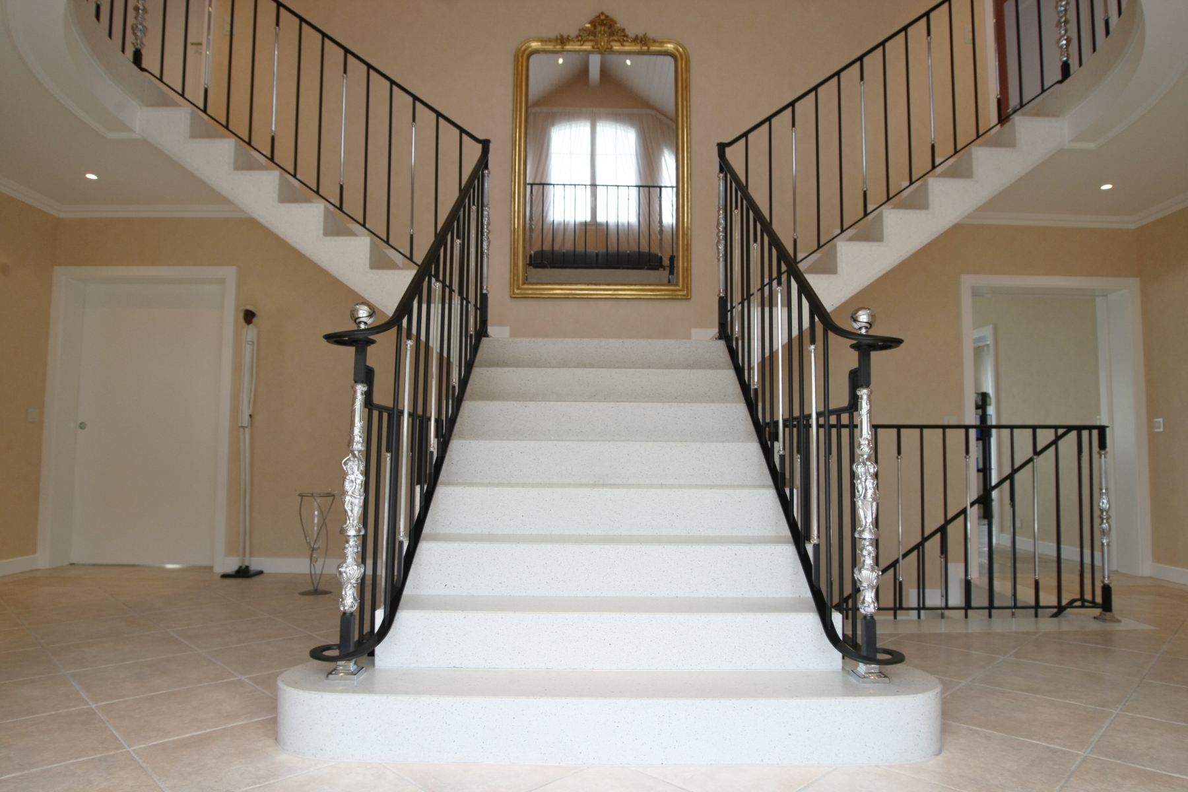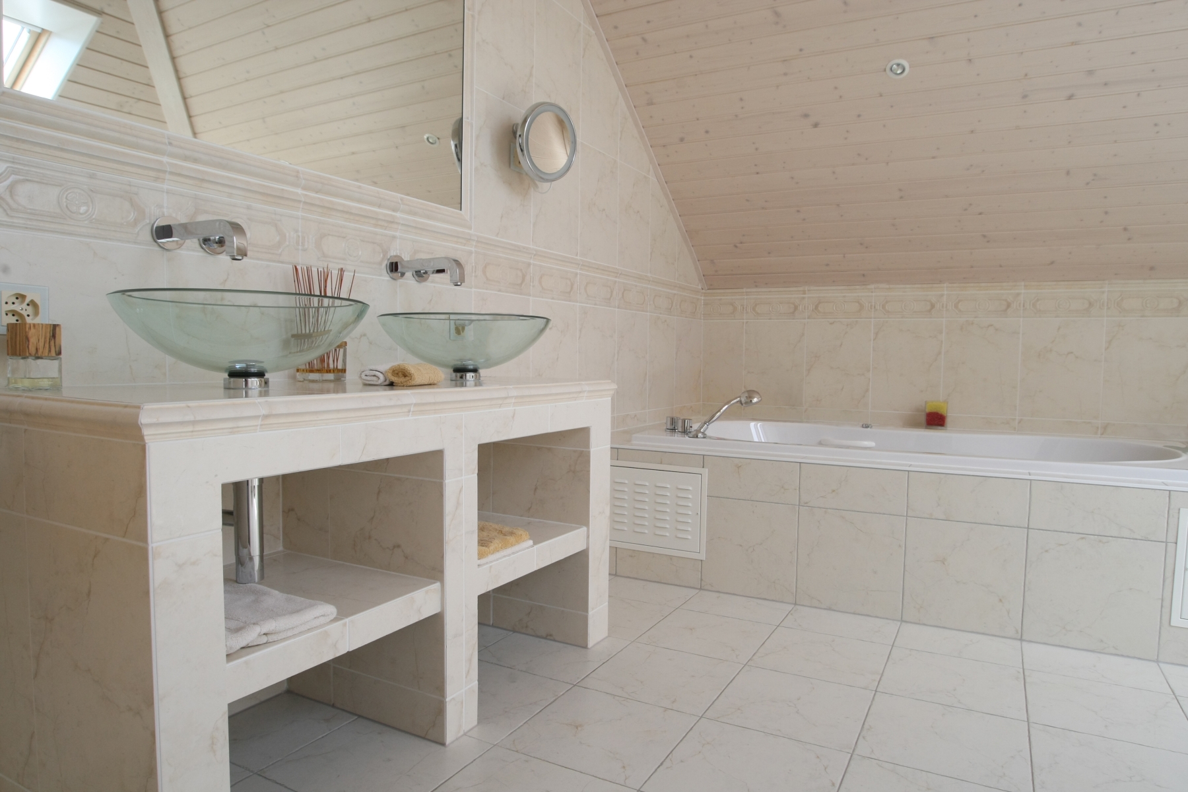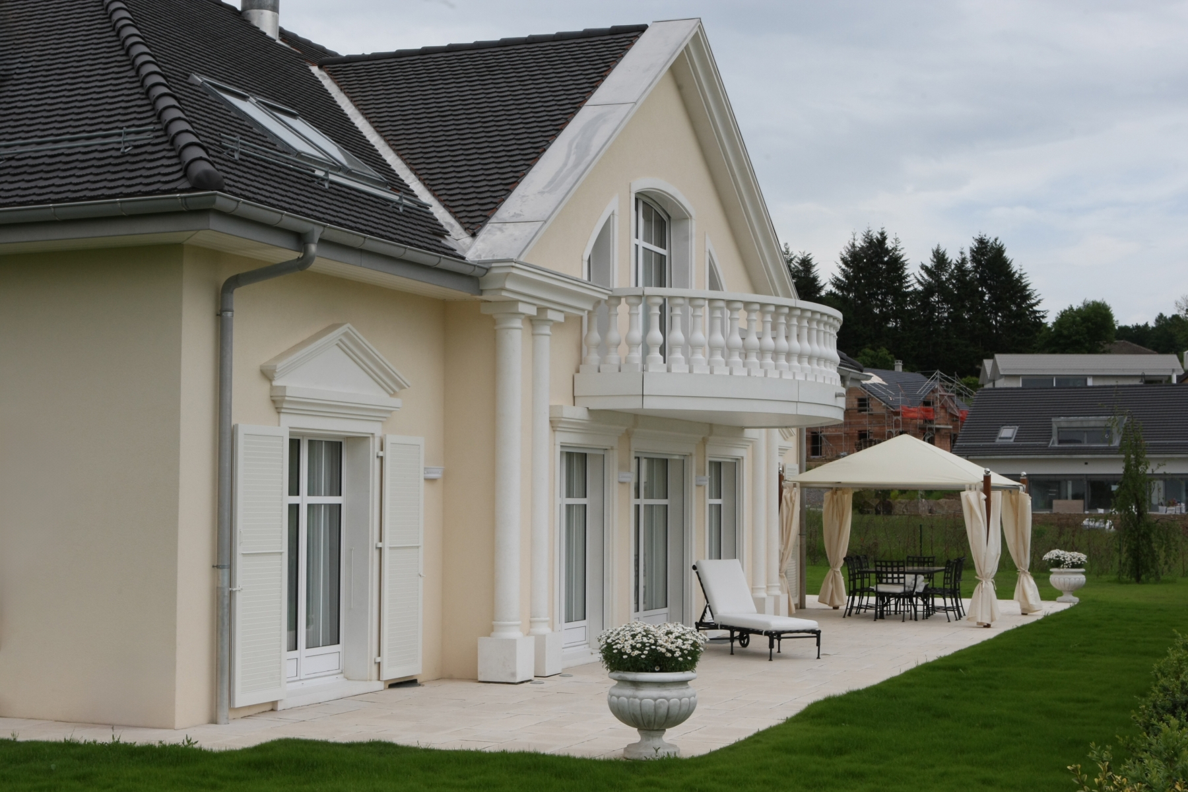La Planche à Jacques
2008 | Mex | Single-family houses
Construction of a Master’s house with underground parking
+ Read moreIn a way, it was an exercise of stylistic flexibility.
Inspired by Palladian architecture in its typology and ornamentation, both interior and exterior, this villa, whose term is perfectly suited to this type of building, features a highly expressive elaboration of the T-shaped bifurcated staircase with three straight flights, which forms the central point of the villa, recalling the presence and grandeur of this type of architecture and explaining its importance by marking the start of circulation on all levels and linking the floors together through an play with intersecting views. This is complemented by a majestic circular gallery running around the void of this central point, serving the various rooms on the upper floor. Note that an elevator serves all levels.
In terms of ambience, both inside and out, the harmony of materials and colors, for example in the choice of exterior shades, underlines the cut-outs in the decorative elements and reflects the interior ambience, which is elegant and alluring while remaining warm and comfortable.
Project
La Planche à Jacques
Status
Completed
Location
Mex
Year
2008
