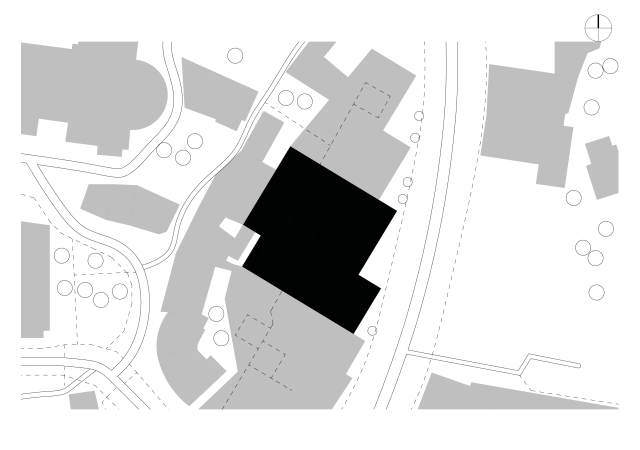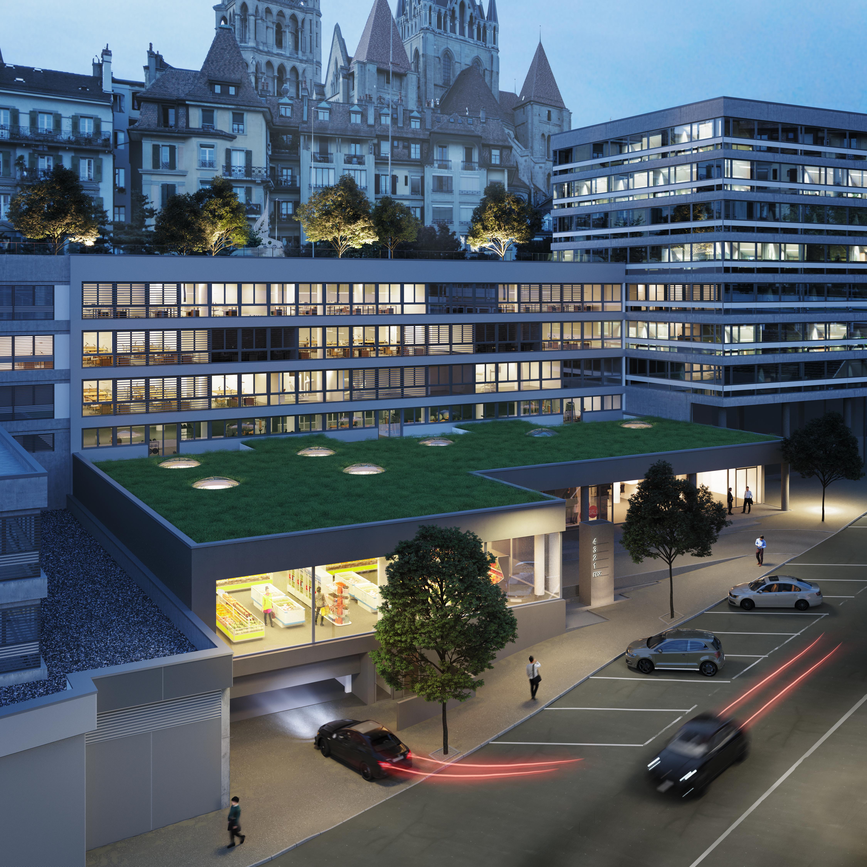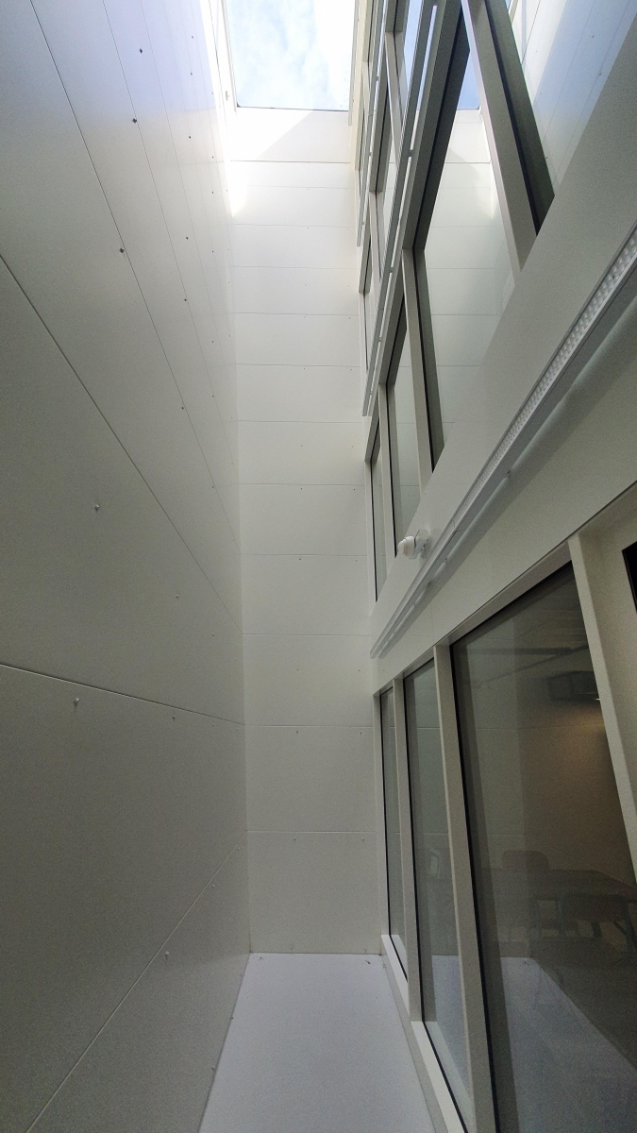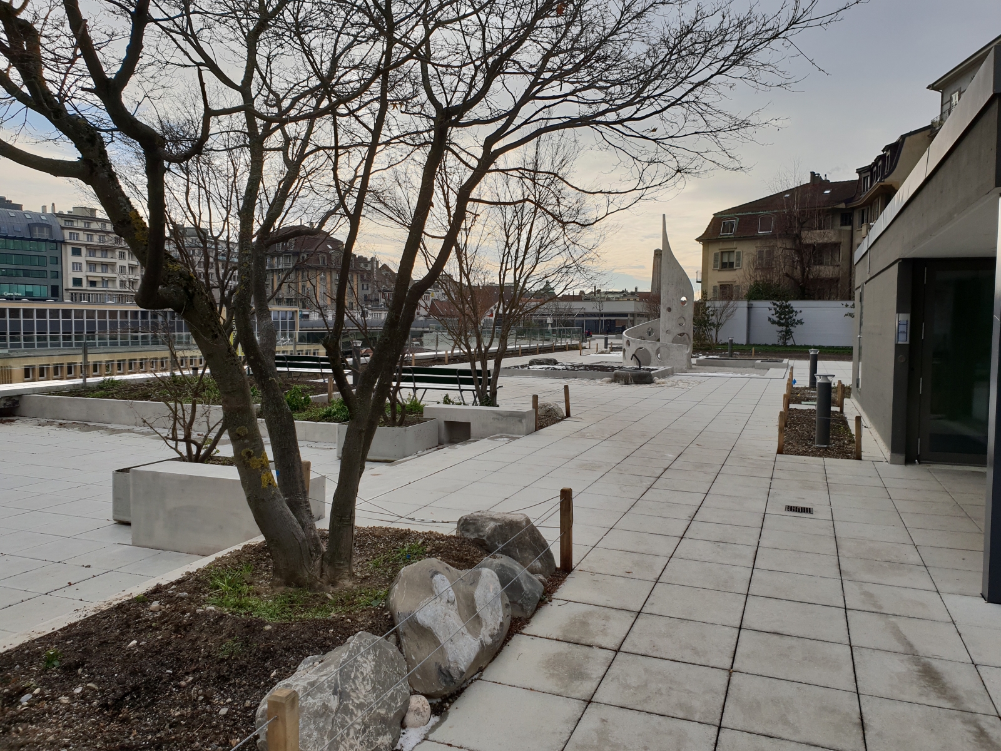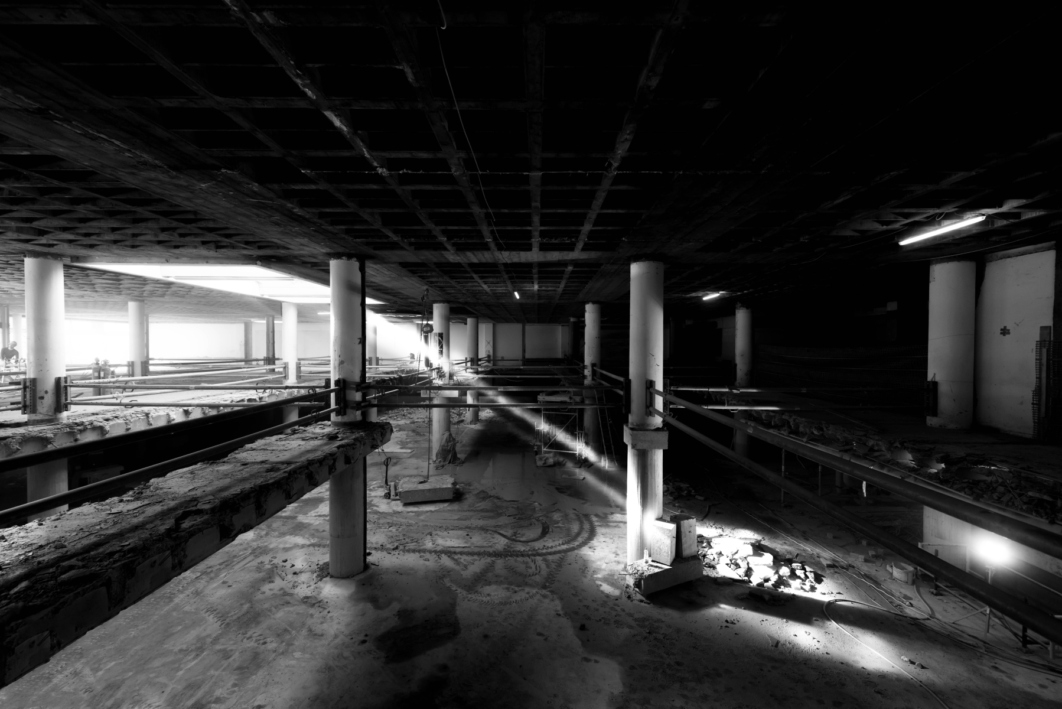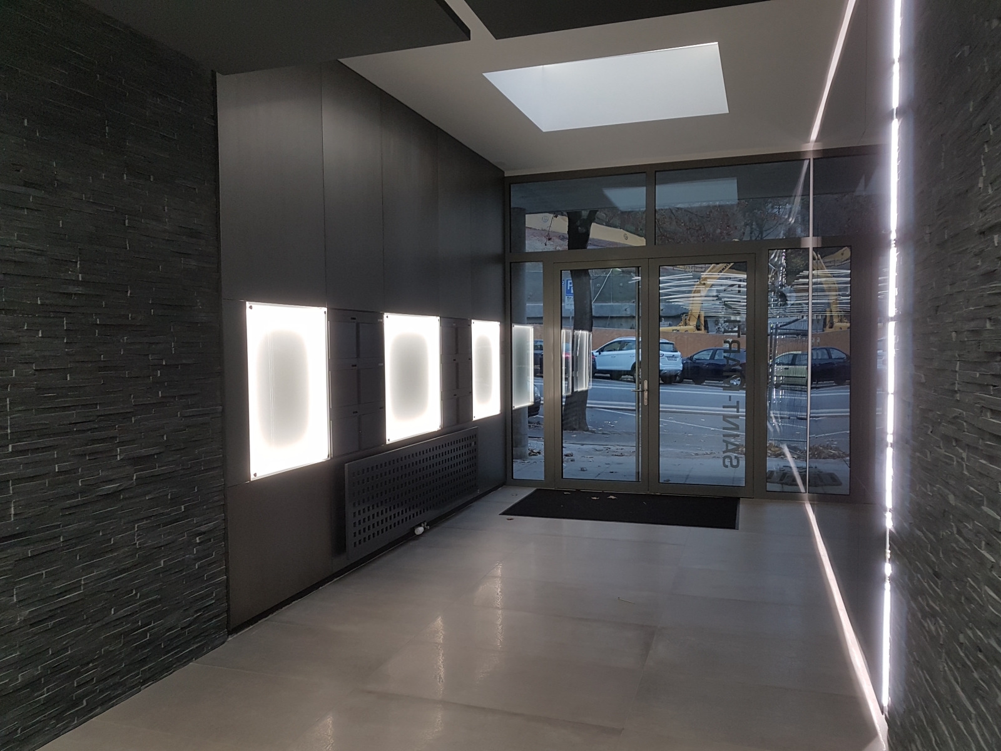Rue Saint-Martin 7
2017 | Lausanne | Transformation
Major transformation of an administrative and commercial building
+ Read moreThe building underwent a substantial renovation. The highlight of the project was the creation of zenithal skylights at the rear of the building, against the Cité cliff, to reflect natural light into the building. The 12-metre-high skylights were built at an angle to distribute the light more evenly. Equipped with a twilight sensor to provide artificial lighting, they allow the building to compensate for the lack of outside light, depending on the time of day and the season. The outlets of these wells have been discreetly integrated into the garden rooftop, which has also been refurbished. This terrace, recognized and listed by ICOMOS, with its elements dating from the year of the 1964 National Exhibition, is a public space that communicates directly with the old town and the Lausanne cathedral. A kiosk is also located here, providing direct access to the garden for the building's tenants or serving as an escape route through the roof, while the building's main entrance is located on the first floor.
As for the 4 open-plan floors, each with a surface area of around 800 square meters and identical in typology, they offer a variety of flexible layout possibilities, from a single open-plan area to the creation of several independent units, according to the wishes and needs of the occupants. A single-storey area of around 1400 m2 completes the building's range. It should be noted that the existing ground-floor slab, with a load-bearing capacity of 300 kg/m2, had to be demolished in favor of a new slab with a load-bearing capacity of 1200 kg/m2, to enable this level to be used as a commercial area.
The building's infrastructure is completed by a 2-floor, 76-space parking lot, for which a ramp was used to create a connection that did not exist previously. The work also involved updating the entire technical system, replacing obsolete installations with more modern, more efficient centralized equipment for the entire building. The choice made for certain technical installations, particularly for heating and cooling, was to leave the technology visible under the ceilings.
Project
Rue Saint-Martin 7
Status
Completed
Location
Lausanne
Year
2017
